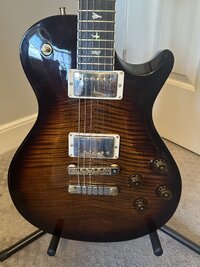Industrial/Commercial Condo Unit in Cranston RI
2311sqft total including 435sqft loft
Main level includes primary shop, reception room, bathroom, storage and three enclosed rooms: 8x10ft, 15x10ft (with sound reduction construction) and 10x29ft. Ceilings are approx. 18ft height. All measurements approximate.
Interior is completely finished. Flooring is concrete with commercial carpet, rubber tile and ceramic tile. Partitions and half walls can be easily removed if needed.
Quality, Commercial Space of this Size is Hard to Find!
-M2 Zoning (Industrial)
-Garage door -12x12’
-Heat and central air conditioning installed in 2007
-Heat is forced hot air by gas
-Electric Hot water (2.5 gallons) Installed in 2011
-Fire and Security Alarm system upgraded in 2007
-New Electrical service added in 2007
-FIOS internet, telephone and cable available
-City Water and Sewer
This is part of an eight-unit complex. Neighboring businesses include auto repair, plumbing, general contracting, jewelry manufacturing, exterior lighting and food preparation.
Off Nianitic Ave with easy access to Route 10 and Reservoir Ave. Just minutes to downtown Providence.
Listed at $160,000
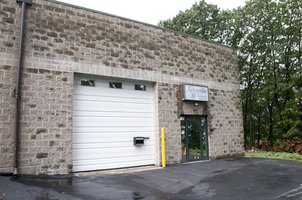
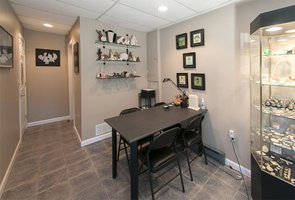
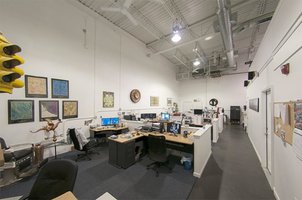
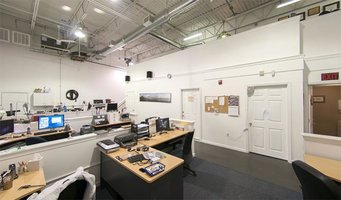
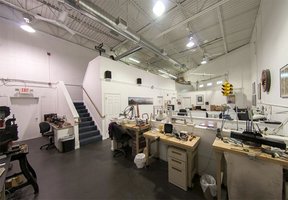
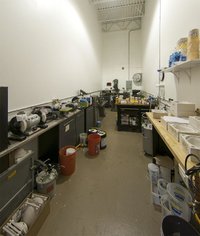
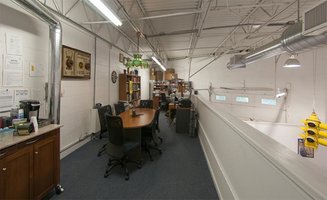

2311sqft total including 435sqft loft
Main level includes primary shop, reception room, bathroom, storage and three enclosed rooms: 8x10ft, 15x10ft (with sound reduction construction) and 10x29ft. Ceilings are approx. 18ft height. All measurements approximate.
Interior is completely finished. Flooring is concrete with commercial carpet, rubber tile and ceramic tile. Partitions and half walls can be easily removed if needed.
Quality, Commercial Space of this Size is Hard to Find!
-M2 Zoning (Industrial)
-Garage door -12x12’
-Heat and central air conditioning installed in 2007
-Heat is forced hot air by gas
-Electric Hot water (2.5 gallons) Installed in 2011
-Fire and Security Alarm system upgraded in 2007
-New Electrical service added in 2007
-FIOS internet, telephone and cable available
-City Water and Sewer
This is part of an eight-unit complex. Neighboring businesses include auto repair, plumbing, general contracting, jewelry manufacturing, exterior lighting and food preparation.
Off Nianitic Ave with easy access to Route 10 and Reservoir Ave. Just minutes to downtown Providence.
Listed at $160,000








Last edited:



